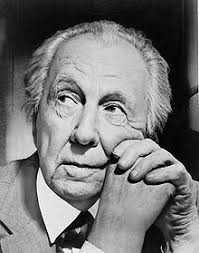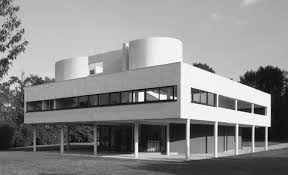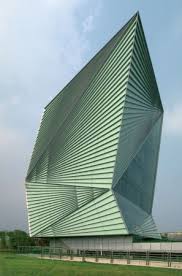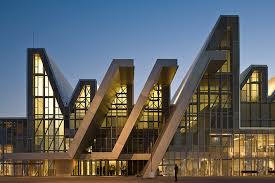(en.wikipedia.org)
Tuesday, May 24, 2011
Frank Lloyd Wright (1887-1959)
Frank Lloyd Wright was born in Wisconsin in 1867. His mother was a great influence on his thourough education encouraging him to learn art, music, and take intrest in nature. This intrest in nature is what characterizes Wright's work with his buildings encorporating the nature surrounding the building. Another intrest Wright took up as a young child was geometry which also characterized his work. This mastery in geometry allowed for Wright to expand common shaped of buildings and set the first form of American architecture. Wright did not like the fact that all previous and current architectural forms were originating in Europe and so he created the first true American form. Although he wanted a strictly new American form, Wright did draw some of his inspiration from Japan and visited frequently. Frank Lloyd Wright is the most influencial architect in history and set the standard for architectural excellence.

Monday, May 16, 2011
Post Modern Architecture
Post Modern Architecture was certified as a style of architecture in the 1970's but continues its influence into todays architecture. This style is heralded by the return of wit, ornament, and reference and is a sort of melting pot of previous styles of architecture. This mosaic of styles took familiar classic styles and twisted them to form a new style of uniqueness. "Perhaps most obviously, architects rediscovered the expressive and symbolic value of architectural elements and forms that had evolved through centuries of building which had been abandoned by the modern style." (http://www.wikipedia.org/) Post Modern Architecture is also well known as neo-eclectic and is characterized by unusual angles and textures. Modern architects think of Post Modern buildings as vulgar and resemble shopping malls, but nonetheless Post Modern Architecture was an important stepping stone in the design of our current world in the structural sense.
(engagingplaces.org.uk)

(activerain.com)

(engagingplaces.org.uk)
(activerain.com)
Friday, May 13, 2011
Bridge Structure (cont)
I have not made contact with Mrs. Lafasciano yet, im not sure if I will or not yet. I have all the materials I need but thank you!
Bauhaus Architecture
Bauhaus architecture, whose founding father was Walter Gropius, developed in Germany in the 1920s and later in the U.S., in the 1930s. The American form of this architectural style was dubbed the International Style after Gropius, Mies van der Rohe and other leaders of Bauhaus migrated to the U.S., with the Nazi’s growing influence. The Bauhaus school in Dessau was closed on April 11th, 1933, by the police, at the insistence of the National Socialist government. (jewishvirtuallibrary.org) Bauhaus buildings are usually cubic which means many right angles, they have smooth facades and open floor plans.
(thecornerreport.com)

(thecornerreport.com)
Friday, May 6, 2011
Bridge Project Outline
For the bridge project I have decided to design, build, and test (if possible) the strength of the designed bridge. I will make a layout design of the side structure and dorsal and ventral sides. I will decide on the best design, in terms of structural integrity, and construct the design using wood glue and popsicle sticks. Then I would like to test the structural integrity of the bridge in two potential ways. The first would be to use the Tech Ed teachers bridge strength tester and the second would be to use objects of sequencial weight and submit the bridge design to an alloted time.
Thursday, May 5, 2011
Neoclassical Architecture
Neoclassical Architectrue meaning "new" classical is a form of architecture starting in the mid 18th century. This form of architecture is a newer version of Greek and Roman architecture focusing on walls, pillars, and domes. A key characteristic of Neoclassical Architecture is that this form focused on the separate parts of a building and how each section has its own personal feel and contribution to the entire structure. Neoclassical Architecture is still around in this century as well.
In Britain a number of architects are active in the neoclassical style. Two new university Libraries, Quinlan Terry's Maitland Robinson Library at Downing College and ADAM Architecture's Sackler Library illustrate that the approach taken can range from the traditional, in the former case, to the unconventional, in the latter case. The majority of new neoclassical buildings in Britain are private houses. Firms like Francis Johnson & Partners specialise in new country houses. (www.wikipedia.org)
(http://www.frontdoor.com/)

In Britain a number of architects are active in the neoclassical style. Two new university Libraries, Quinlan Terry's Maitland Robinson Library at Downing College and ADAM Architecture's Sackler Library illustrate that the approach taken can range from the traditional, in the former case, to the unconventional, in the latter case. The majority of new neoclassical buildings in Britain are private houses. Firms like Francis Johnson & Partners specialise in new country houses. (www.wikipedia.org)
(http://www.frontdoor.com/)
Monday, May 2, 2011
International Architecture
International architecture was a modern movement during the 1920s and 1930s. The men who coined the term "International Architecture" were Henry Russel Hitchcock and Philip Johnson. These men wrote a book to record the International Exhibition of Modern Architecture in 1932 which sparked this category of architecture. Hitchcock and Johnson identified three different principles which outlined this new style. The first was the expression of volume rather than mass. The second was balance rather than preconceived symmetry. The third and final principle was expulsion of applied ornament. International Architecture was a new modern form that advanced pre-set principles of architecture.
archdaily.com

(bustler.net)

archdaily.com
(bustler.net)
Subscribe to:
Comments (Atom)